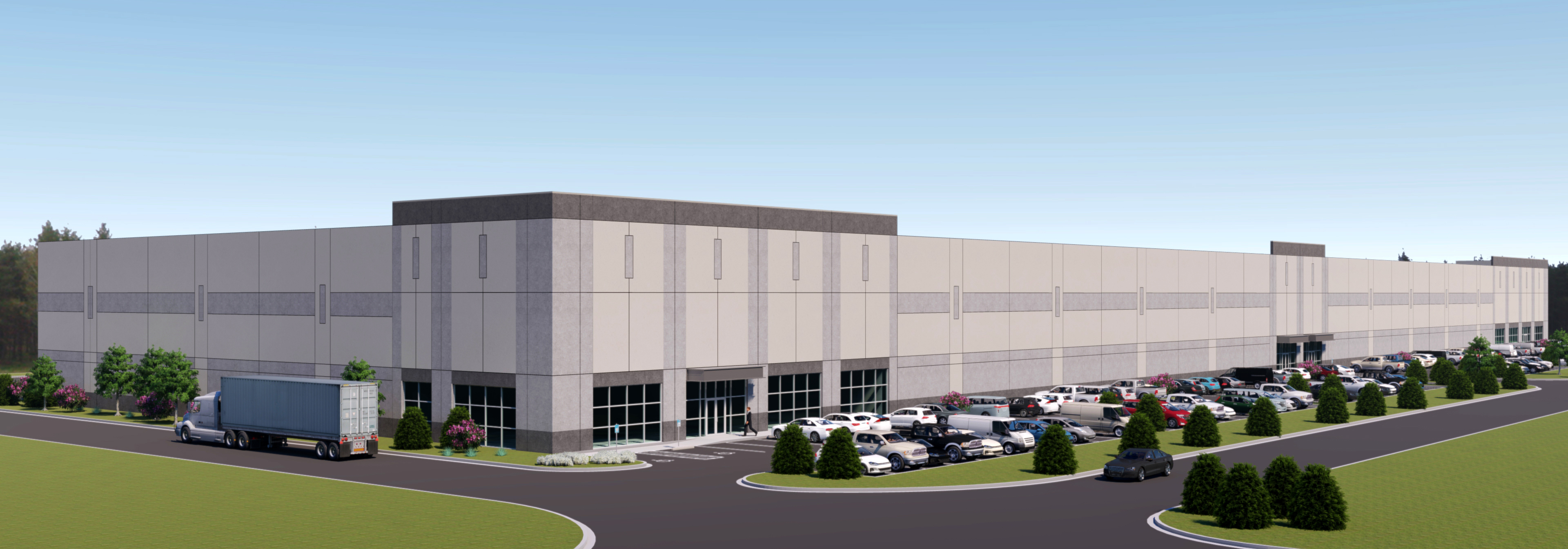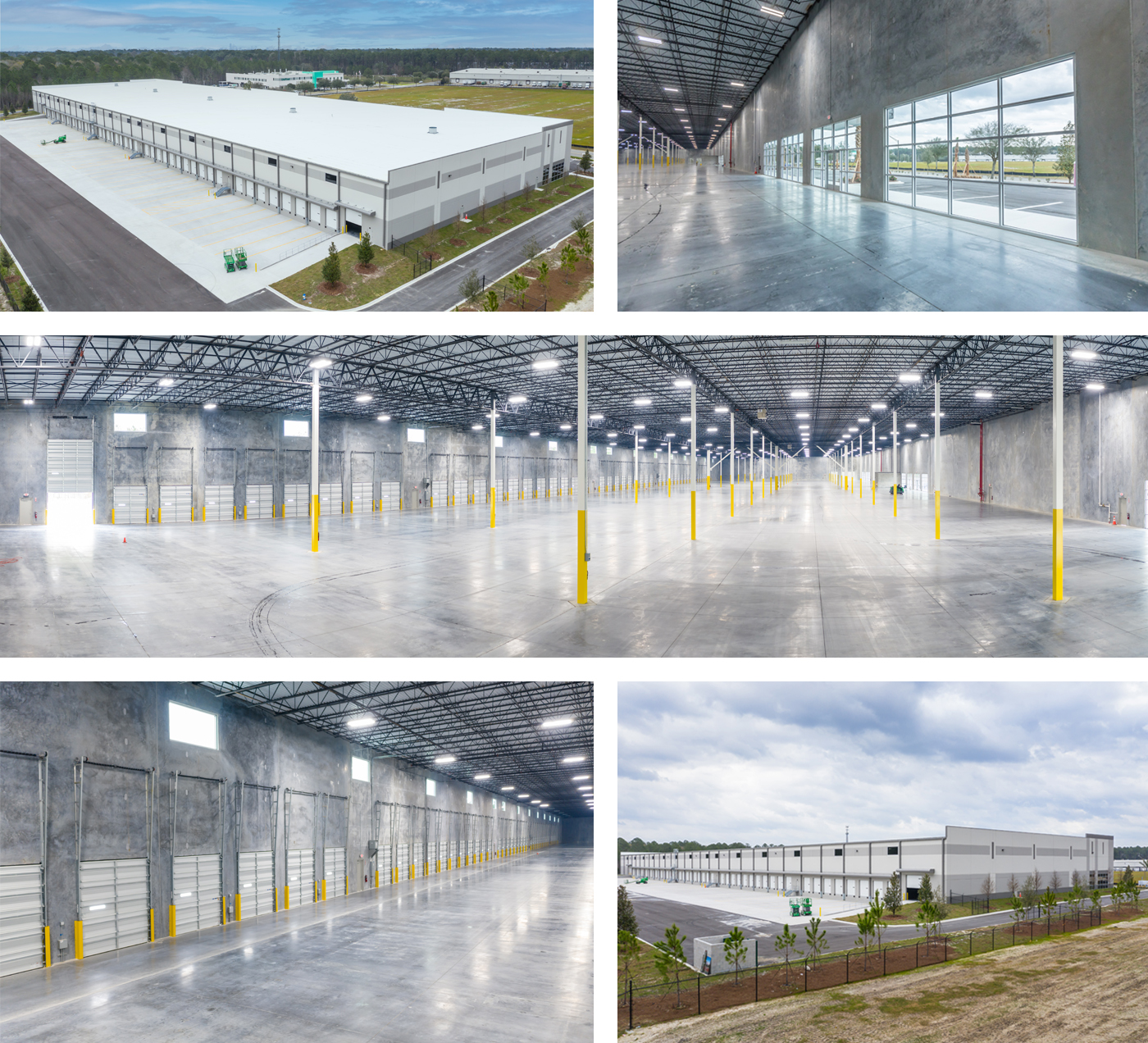
Pieper O’Brien Herr Architects designed this 155,820-SF industrial facility that envisions office and warehouse space for up to four separate tenants. The public façade is welcoming to visitors and potential customers with adequate nearby parking. The strategic glass storefront at four interval locations provides daylight for offices or showrooms. The single side dock facility supports the tenant’s warehouse and distribution needs.
Conceptual Design Model:
Conceptual Rendering:
Size
155,820-SF
Services
Architecture
Project Features
32’ Clear Height
44 Dock Doors
2 Drive-in Ramps
Content Copyright, All Rights Reserved
Pieper O’Brien Herr Architects LTD
Photography; Deremer Studios LLC
