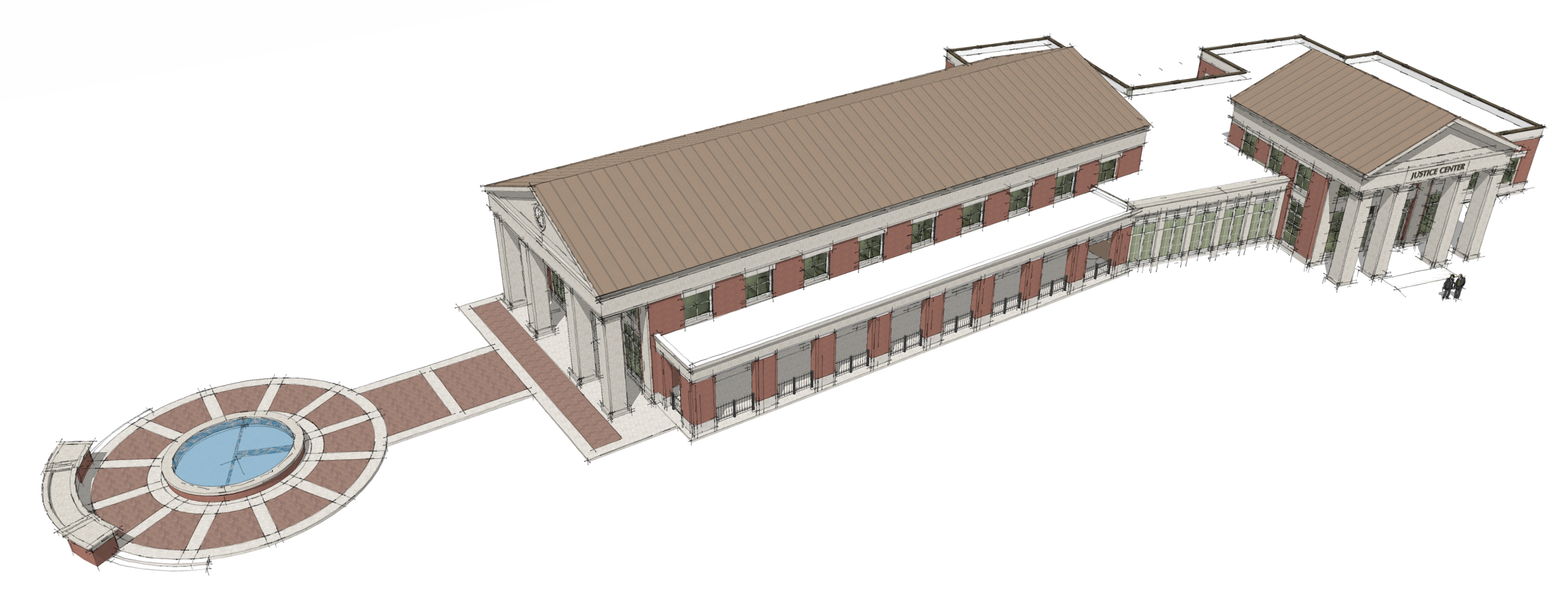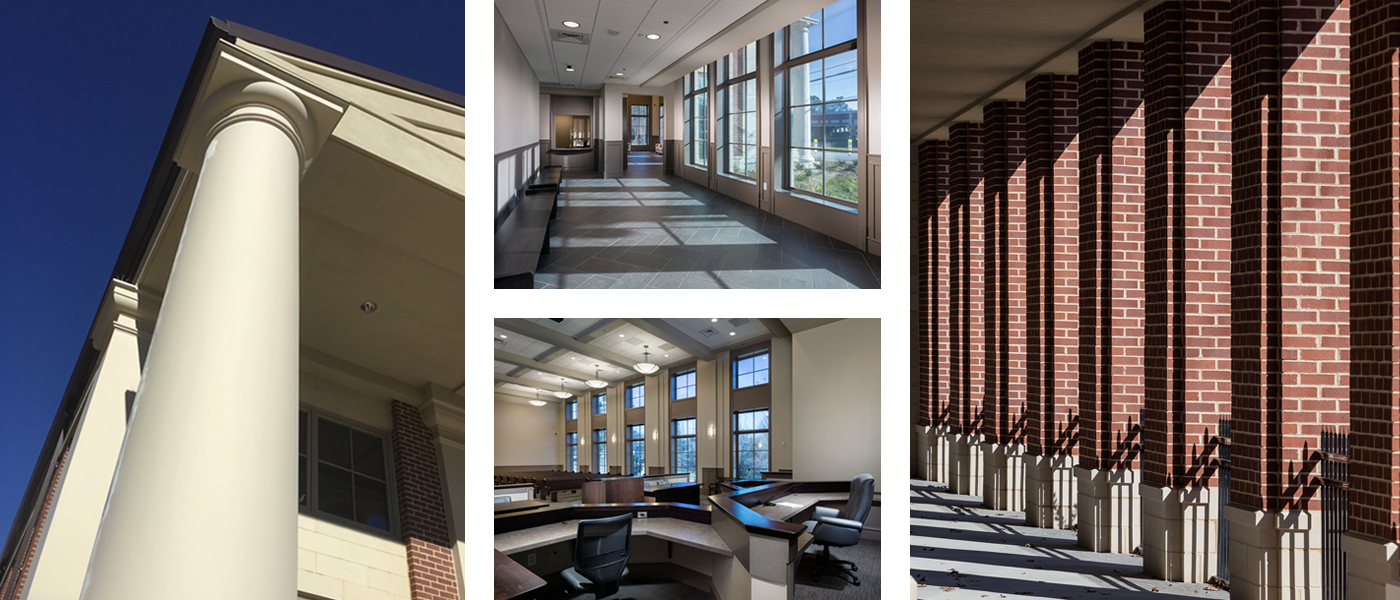
On a narrow site, one-block from the historic downtown, sits the new McDonough Courthouse. Pieper O'Brien Herr Architects (POH) positioned the civic building to face the quintessential southern city square. The familiar temple form of the new court building ceremoniously participates in the historic downtown. While the court entry is anchored by a plaza and fountain, the Clerk office entrance is positioned with convenient access to parking.
Concept Sketch:
.jpg)
POH worked with the city to evaluate several sites. Program elements were organized onto each site and evaluated for access, flow and other criteria. As everyone involved in the project wanted a long-term solution for the Municipal court, the selected site is the ideal location.
Concept Design Model:

The traditional courtroom is focused on the judge positioned at the center. High ceilings and natural daylight are welcome amenities to the impressive room. The clerk’s office is efficiently configured for flexibility into the future.
Concept Design Model:

Size
12,500 SF
Services
Architecture
Interiors
Master Planning
Project Features
Municipal Court
Clerk of Court
Judge’s Chambers
Clerk of Courts
Records Storage
Content Copyright, All Rights Reserved
Pieper O’Brien Herr Architects LTD
Photography; Jim Roof Creative, Inc.
and Pieper O'Brien Herr Architects LTD
